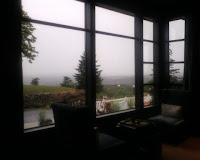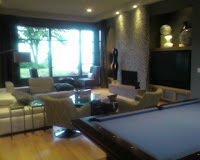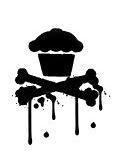


After we toured house #1 we went to the next one, it was far more bigger, I think they said it is 11,037 sq ft on 3 stories, has 4 bedrooms and 6 full bathroom and 2 half bathrooms. I think this one was my favorite, not because it was the biggest but because it was laid out so well. the main floor had the the master bed and bath, and vaulted study connected to the bedroom, and then a office just down the hall a bit the kitchen, various living type spaces. The lower level had a fitness room, a massage room (yes a whole room just for you to be professionally rubbed down) it also had a steam room, a dry sauna, a wine cellar, and a special freezer room in the wine cellar. But waits that's not all . . . it also had a huge bonus area, another huge kitchen, a family room, a private theater (my favorite thing cause the door looks like wall paneling and when closed isn't noticeable at all so very very cool), it also have an enclosed pool and hot tube. Then you have the top floor with 3 bedrooms, all of them being master type suites with there own huge bathrooms and walk in closets, there is also a library. Good Gosh!!!! I felt like I was gonna get lost in that house, but the views and the wood. . . Ah, I know what I will be spending my lottery money on, should I win that is.
Note to self: Go buy lottery tickets!!!
House 3 was just as amazing, a bit smaller at 6515 sq ft. It didn't have a private indoor pool, but it did have it's own craft room!!!!! the top level was just a loft office and a smallish room (very cool for working at home) it seemed to have a few mechanical rooms, I am not sure if there are just space or places for all the behind the scenes wires and what-nots. It also had a wine cellar and a exercise room. My favorite part of this house was the huge outdoor kitchen, it was walled with sliding glass panels so it really is an outdoor/indoor kitchen with a fireplace, a huge BBQ, and of course a large LCD TV.
House #4 This one was pretty cool. It really didn't have any super cool things (well the whole house is super cool) like the theater or an indoor pool. The rooms were very big and plush. The Mater was probably the biggest master I have ever seen, it has a huge bathroom and a matching walking closet with it's own washer and dryer. My favorite thing in this house besides the the views was out on the upper balcony. It was a heated foot soaking tub from this company called Ashiyu. I could totally picture myself sitting out there when the snow is falling, just home from a long crappy day at work. You go out on to the patio and relax reading a book while your feet get nice and relaxed. Ahhhh . . .
Another note to self: Make sure you pick winning lottery numbers!!
#5 was very modern. I don't think it would suit a growing family. downstairs was a huge bar area, that connected to an outdoor bar area complete with TVs all over and windows that open right into the bar, so if you had someone making drinks for you, you wouldn't have to go all the way back in the house, just get it through the window. The ceiling downstairs was stepped and included color changing lights which added a very cool effect.
The last house was not as cool as any of them. It wasn't even on in the same area. It did have some amazing views tho. I did think it was pretty cool that all the bedrooms had there own bathroom tho, kinda like smaller master suites.
Then we came home. Those houses were incredible! It makes me want to start drawing my own version right now, and even tho that is what i do all day for actual work, I doubt that my boss would be willing to pay me to make my own house instead of the buildings I am supposed to do. Hmmm . . . maybe I should bring him some cupcakes!
I have some more pictures, I can't remember which house they all belong to, but here ya go. Dream big!!
This was just a hallway bathroom, but I really liked how they gave it more counter space by wrapping it around the other side.

(I am not sure who that lady is, I guess she thinks the shower is as cool as me, oh and behind her is the master closet that has it's own washer and dryer.)

One of the beautiful kitchens. One of the houses had a huge kitchen and a whole prepping area behind it with 2 pass through holes. I guess so you can have your hired help out of sight and still productive??

If you get tired you could always play one video golf, and there was also a huge TV, a pool table, and a card table. One of the houses also had a shuffle board table.
This is the cool outdoor/indoor kitchen that one of the homes had.
It all was really cool, and I am so jealous, but that just means that I need to keep working really hard to get what I want!!!




No comments:
Post a Comment